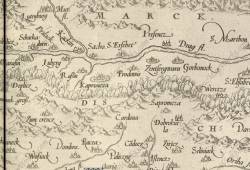In the Middle Ages, the area of Kloštar Podravski and its surroundings belonged to the Gorbonok manor in Gornja Komarnica, whose nobility also owned estates in the area of Temerje near Koprivnica. The center of the manor was a fortress of the same name, next to which there was a market as a place of exchange of business, knowledge and goods, which connected about thirty settlements. Within the church organization, there was the chapel of St. Ladislas, which was situated a bit further east, then the Franciscan monastery of St. Stephen further south and the perish church in today's Oderjan. The first reliable dates that explicitly mention the fortress appeared in 1461, including an especially important document from 1487 which says that “Franjo de Dombo” pledged “half of the Grabovnik castle” to Peter of Gudovac. The fortress was of special significance after the Battle of Mohács (1526) because the owner Ivan Tahy, a supporter of king Ivan Zapolja, often stayed there when the western estates were in the hands of king Ferdinand Habsburg’s supporters. Franjo Tahy wrote about this in 1538: all the estates were destroyed, while Gorbonok stands in a deserted area and several smaller fortifications on the southern slopes of Bilogora. Gorbonok had probably been left standing only until the fall of Virovitica in 1552 when, in fear of the Ulama-pasha’s army moving west, it was abandoned.
Three years of archeological research have documented the western brick square tower and the composition of a wooden-earthen rampart with a moat. A circular rampart composed of a number of chambers continued after the square and protruding tower. Such a mantle on a sketch by Zvonko Lovrenčević from 1972 connects the corners of four towers when the configuration of the terrain and the state of preservation of the site was far different, and it functioned with a moat at the end of the 15th and during the 16th century. The moat was constructed at once, so that on the inside it was excavated on two terraces in order to place defensive wooden round rails in a double row, which created a strong fortification assembly that corresponds to such an important medieval fortification.
The masonry tower was layered with a wooden circular structure built in the middle of the 15th century when the castle was wooden and defended with several circular wooden towers (observation towers) and wooden leaning planks in the moat. A similar situation was found at Gradina in Gudovac and Gradić in Torčec, which dates to the same time period. However, such defensive architecture did not correspond to the new circumstances brought by the Ottomans, primarily in its inability to respond to cannon fire. Also, the existing structure was fitted with protruding square towers and a wooden-earthen rampart was erected which could have withstood strong impacts. Non-destructive geophysical research of the remaining part of the fortress showed that a masonry tower existed in the eastern part and that the entrance to the fort with a wooden bridge was located between the two towers. In addition, the finding of a radiocarbon structure dating to the middle of the 14th century points to the existence of an unexplored phase, which will need to be confirmed by new excavations in the future.
Many fragments of ceramic pottery, tiled stoves and animal bones were found in the filling and sludge of the moat, while the findings of organic origin which testify to the everyday life at the medieval feudal court (canvas, leather, wood) are especially interesting and valuable. The war activity was confirmed by several specimens of iron four-edged crossbow arrowheads and a dozen stone projectile balls. The noble family of Tahy from the novel Zlatarevo zlato (The Goldsmith's Treasure) is best described by rich table ceramics and cutlery: Italian majolica jugs, Gothic Hungarian cups and fine metal knives with decorated handles. The fortress largely followed the events and kept pace with the dangers that threatened it, while nurturing high culture through trade and other forms of communication.




